Shortly after everyone was at the bus stop, the notional bus arrived, and after a short trip south (have to post a neighborhood map someday, although it's a pretty boring and randomly-scattered map compared to some I've seen) the eight Project members were outside their New Home.
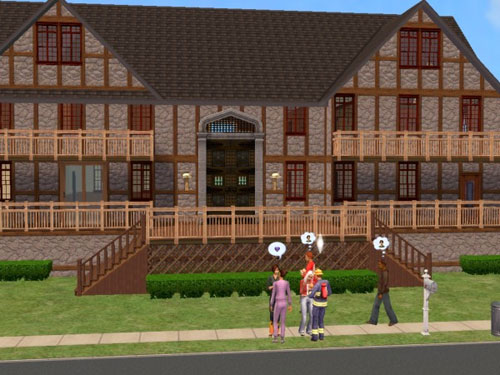 Rather overwhelmed by the size of the place
A nice facade, if I do say so myself. Melissa is discussing sex with Christy; Joe and Remington (who somehow got a baby foisted off onto him during the bus trip) are admiring Melissa; and Arcadia is saying cootchy cootchy to the baby that Mitch is holding.
Rather overwhelmed by the size of the place
A nice facade, if I do say so myself. Melissa is discussing sex with Christy; Joe and Remington (who somehow got a baby foisted off onto him during the bus trip) are admiring Melissa; and Arcadia is saying cootchy cootchy to the baby that Mitch is holding.
The Project members got to choose rooms in their order of seniority in some vague ill-defined sense having to do with when I recall each one first interacting with a controllable. Christy Stratton, Sally's first love, went first.
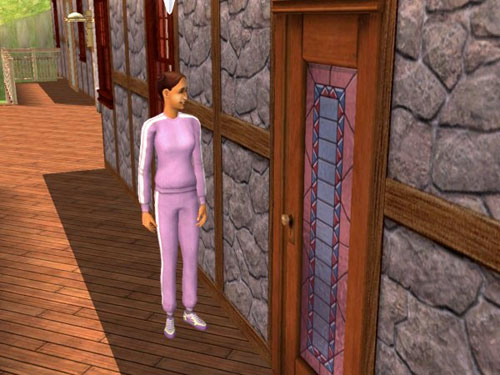 The ground-floor bedroom with the front balcony
She seems pleased.
The ground-floor bedroom with the front balcony
She seems pleased.
And then Mitch.
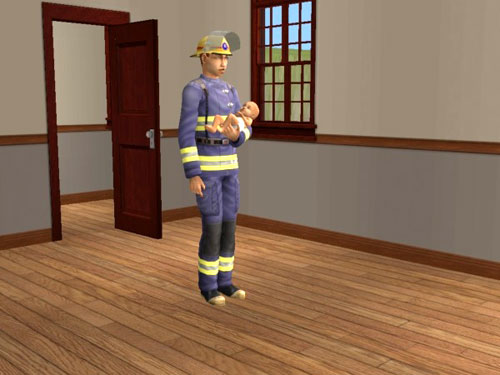 The other ground-floor bedroom, next to the temporary nursery
No furniture or fixtures to speak of yet. But a promising place to start a challenging life.
The other ground-floor bedroom, next to the temporary nursery
No furniture or fixtures to speak of yet. But a promising place to start a challenging life.
Melissa chose the big upstairs bedroom overlooking the street.
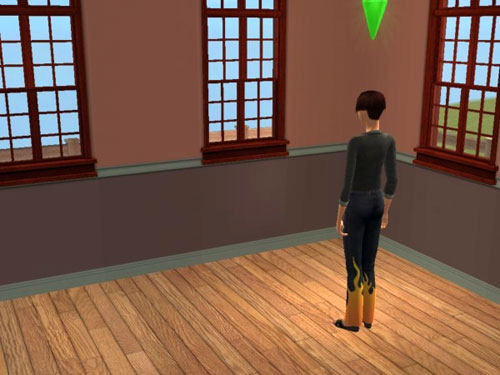 "Hey, nice; would have been my first choice!"
Good view, semi-private bath.
"Hey, nice; would have been my first choice!"
Good view, semi-private bath.
And Arcadia chose the one overlooking the back yard.
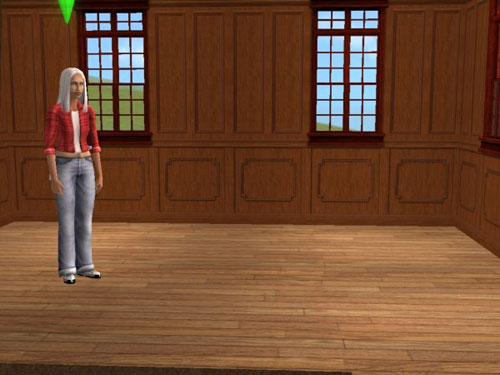 Quiet and private.
This puts the two female Romance sims in adjacent bedrooms. Hm...
Quiet and private.
This puts the two female Romance sims in adjacent bedrooms. Hm...
Joe Carr and Remington London weren't too overjoyed at being stuck with the smaller second-floor bedrooms.
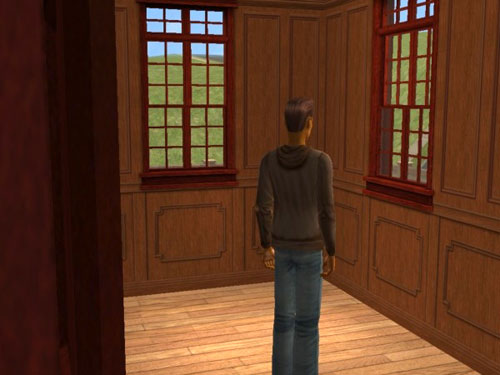 Well, nice paneling anyway.
Well, nice paneling anyway.
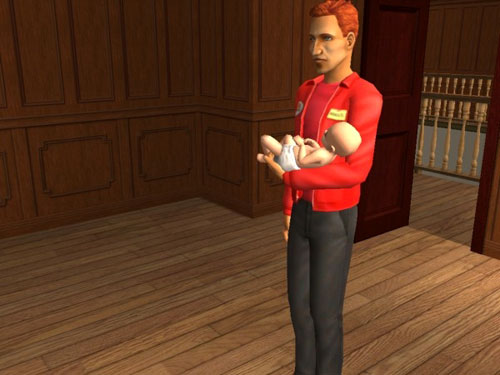 "The smallest bedroom in the house, with a bump in the wall for the stairs, and no bathrooms nearby. Pheh! And why am I holding this baby?"
We're thinking of converting Remington's room into a bathroom, and making him an attic or basement bedroom. Maybe.
"The smallest bedroom in the house, with a bump in the wall for the stairs, and no bathrooms nearby. Pheh! And why am I holding this baby?"
We're thinking of converting Remington's room into a bathroom, and making him an attic or basement bedroom. Maybe.
After claiming her bedroom, Christy explored the farther reaches of the house.
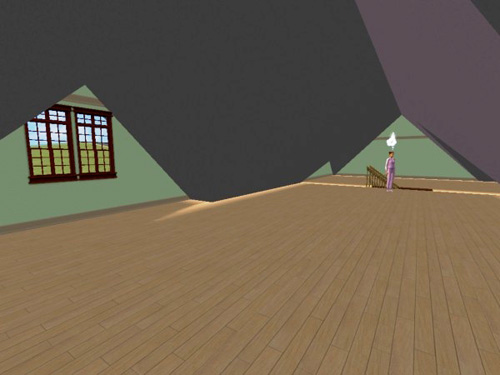 "Whoa, enormous attic!"
I've never played a house with an attic before. Do I build walls and stuff up here, or what?
"Whoa, enormous attic!"
I've never played a house with an attic before. Do I build walls and stuff up here, or what?
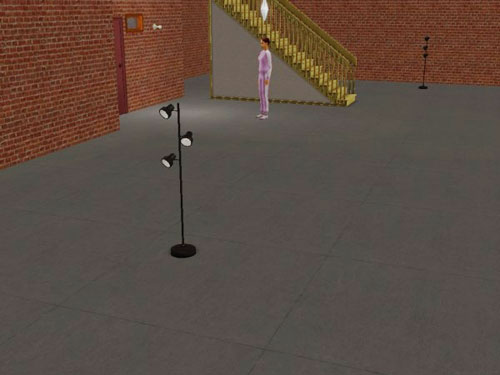 Big basement, too.
I figure we'll keep like career rewards down here. And maybe Remington (heh heh). The door on the left leads to some steps to the backyard; no one's been out there yet.
Big basement, too.
I figure we'll keep like career rewards down here. And maybe Remington (heh heh). The door on the left leads to some steps to the backyard; no one's been out there yet.
The Project members (Projecties?) quickly bought some basic furniture and fixtures although much of the place is still pretty bare, and got down to the business of daily life.
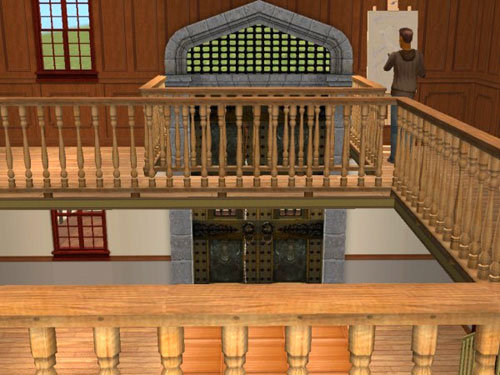 Culture: Joe painting in the upstairs gallery.
Wouldn't mind having a space like that in my house!
Culture: Joe painting in the upstairs gallery.
Wouldn't mind having a space like that in my house!
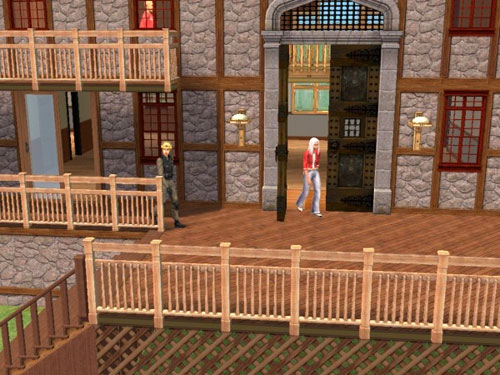 Work: Mitch and Arcadia off to the carpool.
Work: Mitch and Arcadia off to the carpool.
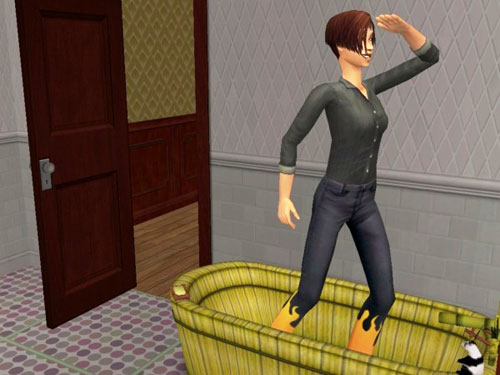 Play: Melissa being silly.
Avast!
Play: Melissa being silly.
Avast!
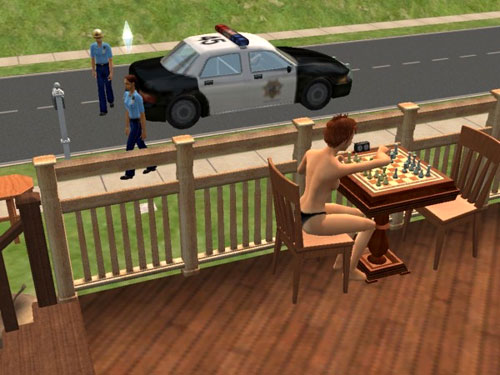 Social life: Eleanor Raptor, over for a visit, plays chess on the deck.
Good thing Neighborhood One has no indecent-exposure laws, or the detective and the police chief there might have had to take action.
Social life: Eleanor Raptor, over for a visit, plays chess on the deck.
Good thing Neighborhood One has no indecent-exposure laws, or the detective and the police chief there might have had to take action.
And to make the above perhaps more comprehensible, here are some views of the house itself, shortly after the moving in.
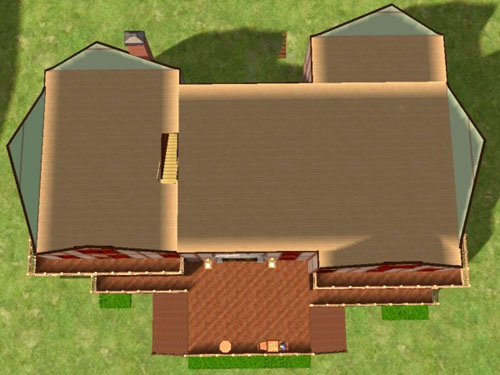 The Attic
Nothing to see here yet.
The Attic
Nothing to see here yet.
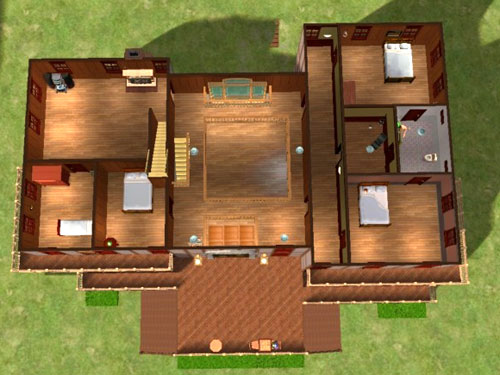 Upstairs
Gallery in the center, overlooking the ground-floor main hall. Top left, the future TV and rec-room, with fireplace and stereo. Bottom left, Joe Carr's room, and Remington London's just to the right of it (oh, is that where that thinking cap went!). Top right, Arcadia Bradshaw's room; bottom right, Melissa Fancey's (with Melissa, or possibly Eleanor Raptor, asleep in the bed). Between them the shared bath (I think that's Arcadia, or perhaps Melissa, getting into the tub) and a little common room with a bass. A common hallway connects all that to the gallery. (Joe Carr is visible on the front deck, one level down, skilling at the chessboard.)
Upstairs
Gallery in the center, overlooking the ground-floor main hall. Top left, the future TV and rec-room, with fireplace and stereo. Bottom left, Joe Carr's room, and Remington London's just to the right of it (oh, is that where that thinking cap went!). Top right, Arcadia Bradshaw's room; bottom right, Melissa Fancey's (with Melissa, or possibly Eleanor Raptor, asleep in the bed). Between them the shared bath (I think that's Arcadia, or perhaps Melissa, getting into the tub) and a little common room with a bass. A common hallway connects all that to the gallery. (Joe Carr is visible on the front deck, one level down, skilling at the chessboard.)
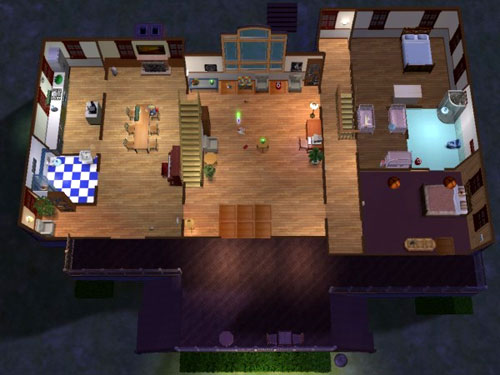 Downstairs (taken a few days after the others)
Top left, obviously, the kitchen, with a bathroom just below it and a little reading nook (where the Townies love to hide from me) just below that. Just to the right of those, the dining room, with fireplace, piano and sliding doors out to the balcony (and Mitch having a late dinner). In the center the Main Hall, with various niceties (and at the moment lots of toddler items, including Dawn Raptor herself), and the stairs leading up. Top right, Mitch Lawson's room; bottom right, Christie Stratton's. In between them the bathroom, and the temporary nursery (with a sleeping Rose). I'm not sure where the twins will sleep when they get bigger; maybe they'd like a basement or attic room. Again a hallway connects the various rooms on this side, and from this hallway stairs lead to the basement.
Downstairs (taken a few days after the others)
Top left, obviously, the kitchen, with a bathroom just below it and a little reading nook (where the Townies love to hide from me) just below that. Just to the right of those, the dining room, with fireplace, piano and sliding doors out to the balcony (and Mitch having a late dinner). In the center the Main Hall, with various niceties (and at the moment lots of toddler items, including Dawn Raptor herself), and the stairs leading up. Top right, Mitch Lawson's room; bottom right, Christie Stratton's. In between them the bathroom, and the temporary nursery (with a sleeping Rose). I'm not sure where the twins will sleep when they get bigger; maybe they'd like a basement or attic room. Again a hallway connects the various rooms on this side, and from this hallway stairs lead to the basement.
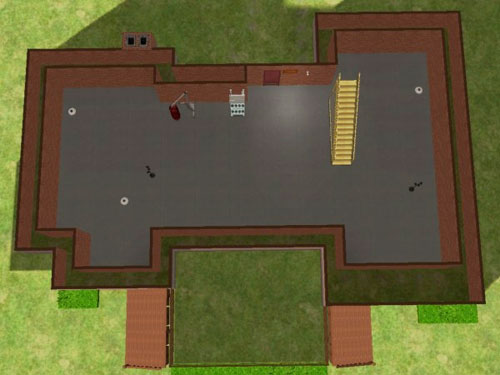 The Basement
Nothing down here but a punching bag and a hydroponic garden, both so far unused. Plenty of room for expansion, though! Steps (for some reason not visible in this shot) lead from the door at top-center out to the so far entirely empty back yard.
The Basement
Nothing down here but a punching bag and a hydroponic garden, both so far unused. Plenty of room for expansion, though! Steps (for some reason not visible in this shot) lead from the door at top-center out to the so far entirely empty back yard.
And that's it!
Next time: the Romance Sims fall in love with various and sundry, and Rose and Dawn become toddlers.